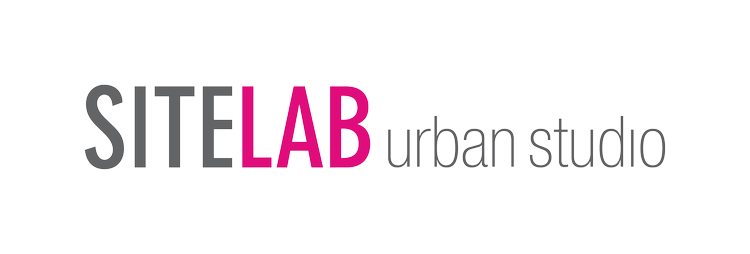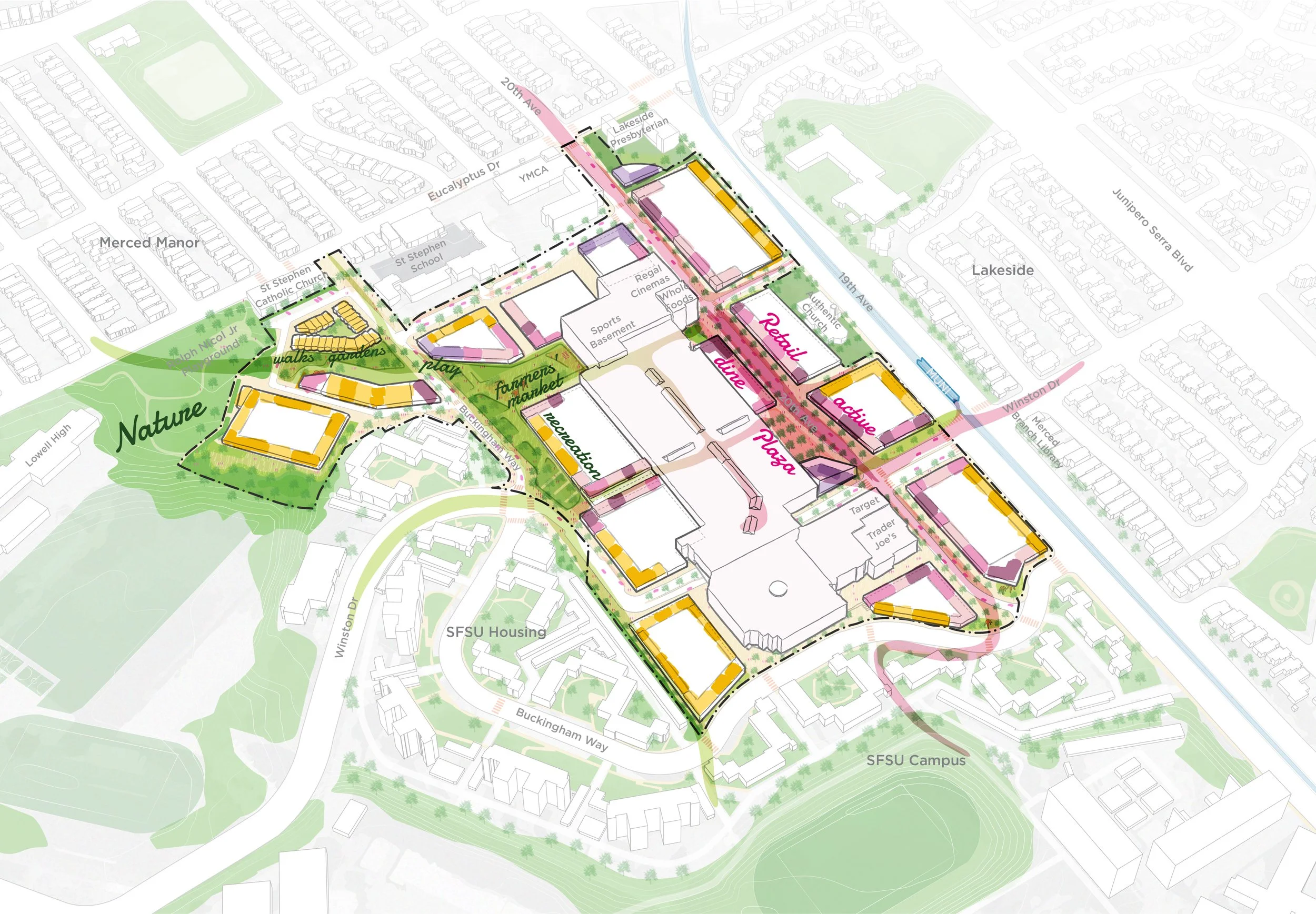Project Page EAST SOLANO PLAN
How might a 21st century new city draw inspiration from what we know and love about historic cities into a plan for the future to deliver affordable housing and jobs at unprecedented scale?
AERIAL RENDERING
EAST SOLANO PLAN
The East Solano Homes, Jobs, and Clean Energy Initiative proposes a 17,500 acre new city in Solano County situated between San Francisco and Sacramento. Working with California Forever and a multidisciplinary team of designers, planners, engineers, and ecologists, SITELAB urban studio developed the framework for the initiative, leading planning and urban design for the future city.
PROPOSED ZONES FOR THE NEW COMMUNITY
The new city is ambitiously walkable in its premise, inspired by many historic cities that put community and connectivity first. Complemented by a robust bike network, the new city envisions walkable neighborhoods, prioritizes access to transit and daily amenities from schools to shopping. The proposal includes public transit stops every 1/2 mile in all directions, as well as bike lanes on nearly every street. The design framework intentionally enables modularity that allows variety over time. It prioritizes design investment in public-serving amenities and supports public places as the platform for culture and community.
Location / Date:
Solano County, CA / 2023-Present
Status:
In Progress
Site area:
~17,500 acres
Program:
Full range of landuses including up to 160,000 dwelling units, up to 90,000,000 square feet of non-residential uses including commercial, industry & technology, & maker & manufacturing uses, & a minimum of 4,000 acres of public open space.
Client:
California Forever
Collaborators:
CMG, Fehr & Peers, Holland & Knight, NEXT Infrastructure, CBG, ENGEO, EKI Environment & Water
In the News:
Project Website
IN CONTEXT: NEW CITY WITHIN SOLANO COUNTY
California Forever recently submitted the ballot initiative, inclusive of General Plan amendments, a Specific Plan, and Voter Guarantees. Once qualified, the proposal will be voted on by Solano County voters in November 2026. Ongoing engagement, local partnerships, and county input will shape the eventual detailed design of the city.
CONCEPTUAL ILLUSTRATION OF A WALKABLE NEIGHBORHOOD
The initiative’s Specific Plan consists of seven land use zones including open space and infrastructure areas. The Neighborhood Mixed Use, Commercial Mixed Use, Industry & Technology, and Maker & Manufacturing zones are all planned to be integrated mixed use and designed with the goal of building a complete community that serves new and existing county residents. The majority of the Specific Plan is made up of a Neighborhood Mixed Use zone which primarily contains housing emphasizing compact densities intended to provide a range of affordability as seen in historic row house neighborhoods. This area is complemented with land uses like open spaces, schools, and daily amenities to make convenient, complete, and walkable neighborhoods.
CONCEPTUAL ILLUSTRATION OF A TYPICAL NEIGHBORHOOD















