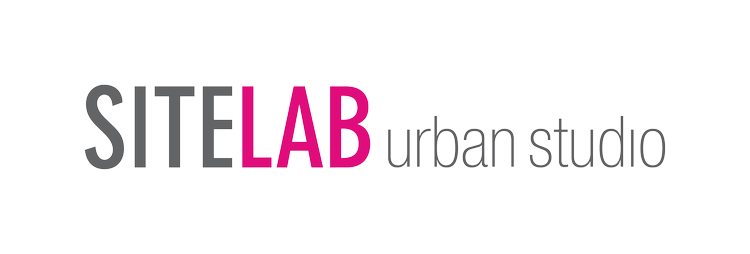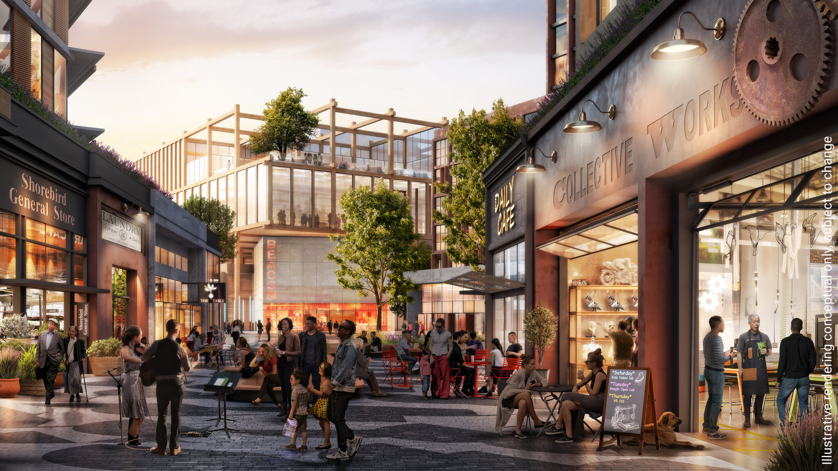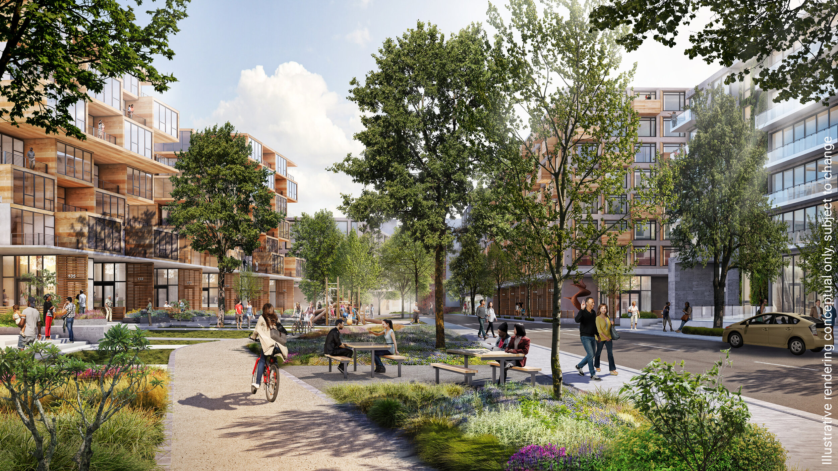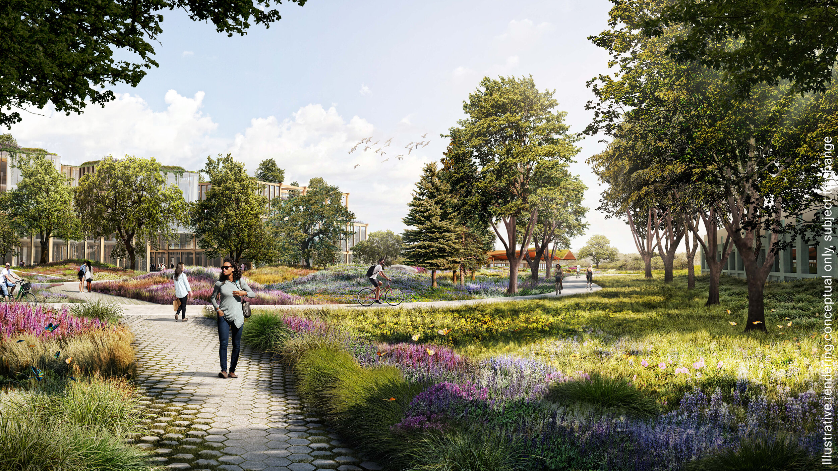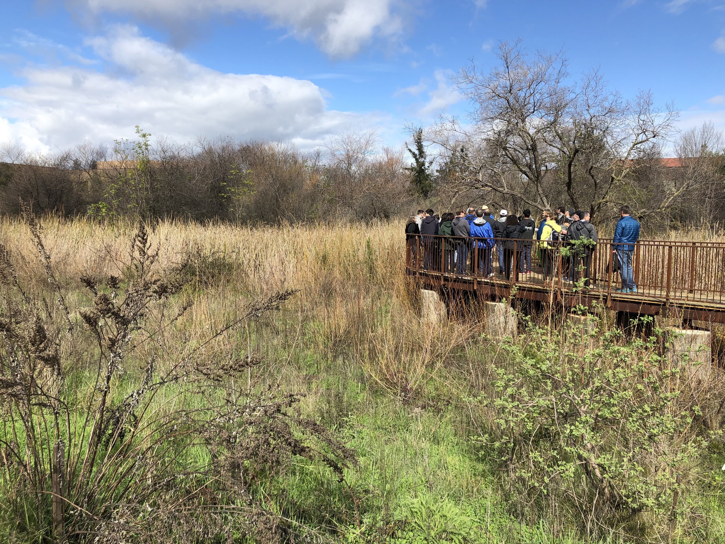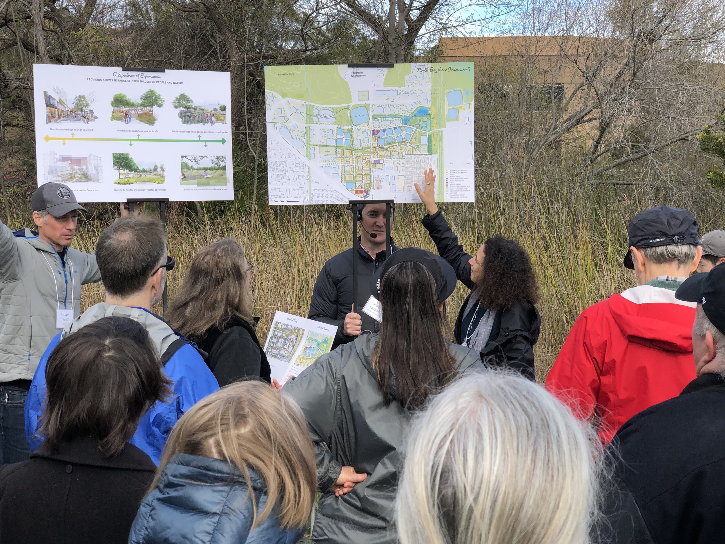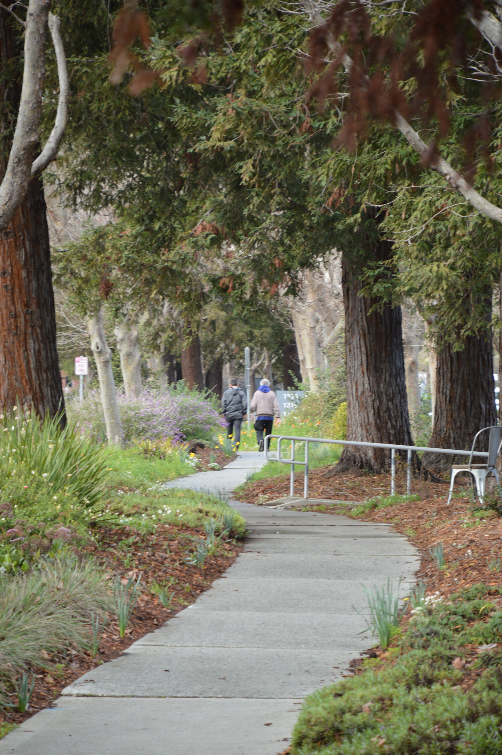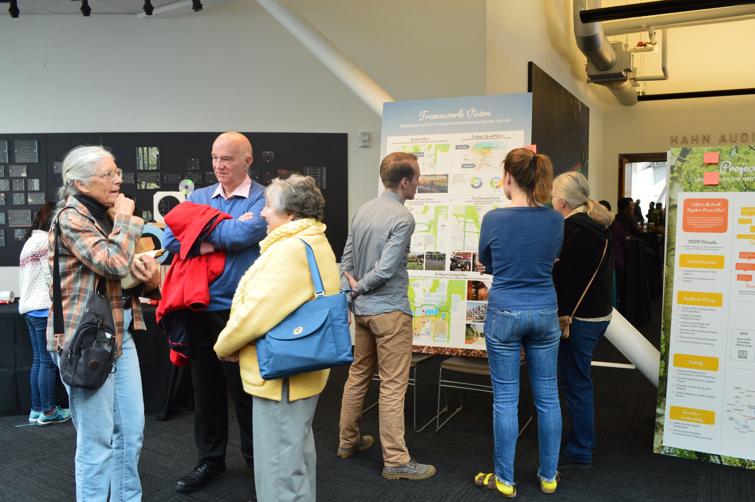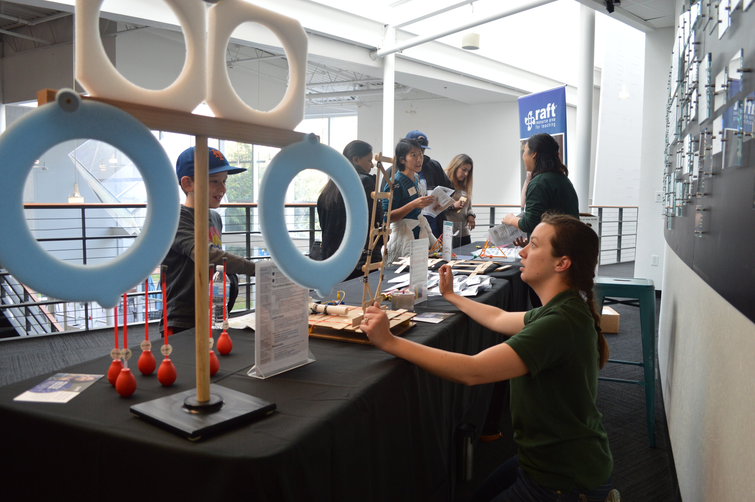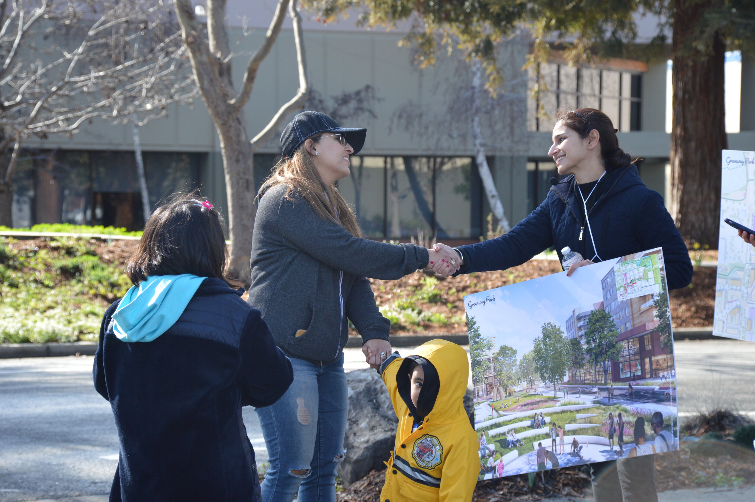GOOGLE FRAMEWORK PLAN
How does the world's leading innovative tech company make a neighborhood out of an office park?
Google Framework Plan
In 2017, the City of Mountain View passed an ambitious Precise Plan to transform the North Bayshore district, home to Google’s Headquarters, by rezoning and incentivizing the creation of up to 10,000 units of housing with a focus on affordability.
Google, as the owner of a large portion of the land in the plan area, brought SITELAB and a team of local and international designers together to reconceive the existing, largely disconnected suburban office campuses of North Bayshore as two new complete neighborhoods to bring the City’s plan to life.
SITELAB proposed a Framework Plan that creates a mixed-use destination centered on Google’s headquarters—introducing 34 acres of new open spaces and dedicated habitat areas, up to 7,000 housing units, an elementary school, and a range of retail and community space. Of the thousands of new housing units, 20% will be affordable, doubling the number of affordable units citywide in Mountain View today.
Location / Date:
Mountain View / 2017-present
Status:
In Progress
Site area:
128 acres
Program:
34 ac open space and habitat area
up to 7,000 housing units
20% affordable housing
an elementary school
range of retail + active use
Client:
Google and Lendlease
Design Collaborators:
West 8, SERA, SCB, BIG, Sherwood, H.T. Harvey, San Francisco Estuary Institute, ARUP, Nelson Nygaard, Fehr & Peers, Integral, Allen Matkins and EPS
In the News:
project website
2021 Submission
Inspired by conversations with residents, community organizations, and environmentalists, the Framework Plan embraces the ecology of North Bayshore as a guiding principle, building upon native landscapes and an existing system of trails that connect to the Bay Trail, Permanente Creek and Stevens Creek Trails. These natural systems are linked to the district’s local businesses and cultural institutions with a pedestrian-first “social spine” organized around neighborhood-serving uses. A seamless spectrum of experiences brings one from natural and neighborhood to vibrant and urban. This approach of “ecological urbanism” simultaneously brings people to nature and nature into our cities to create a dynamic urban fabric that is a unique place to live, work, and play in the South Bay.
