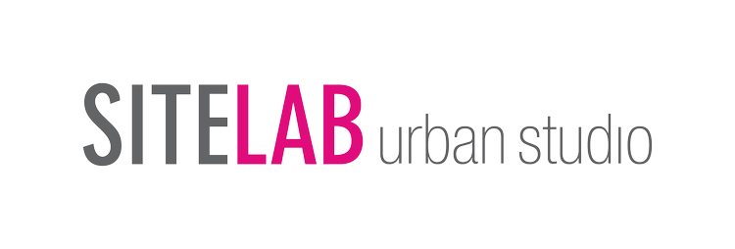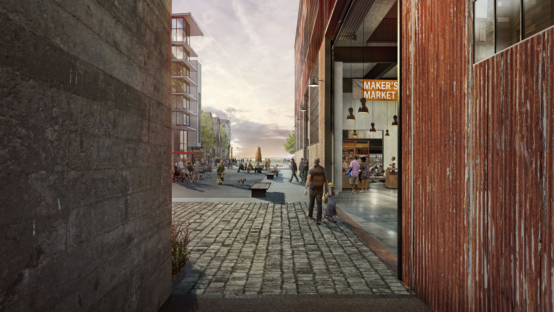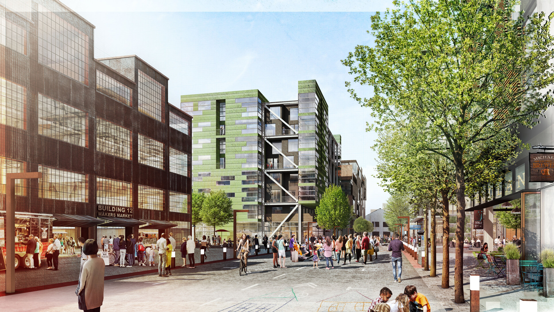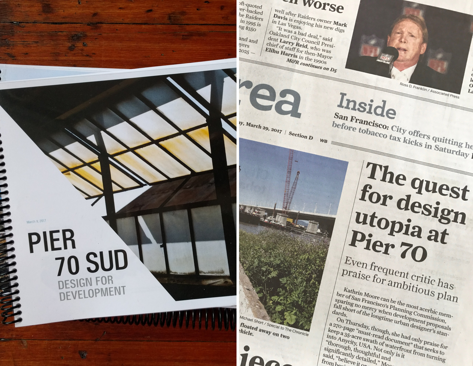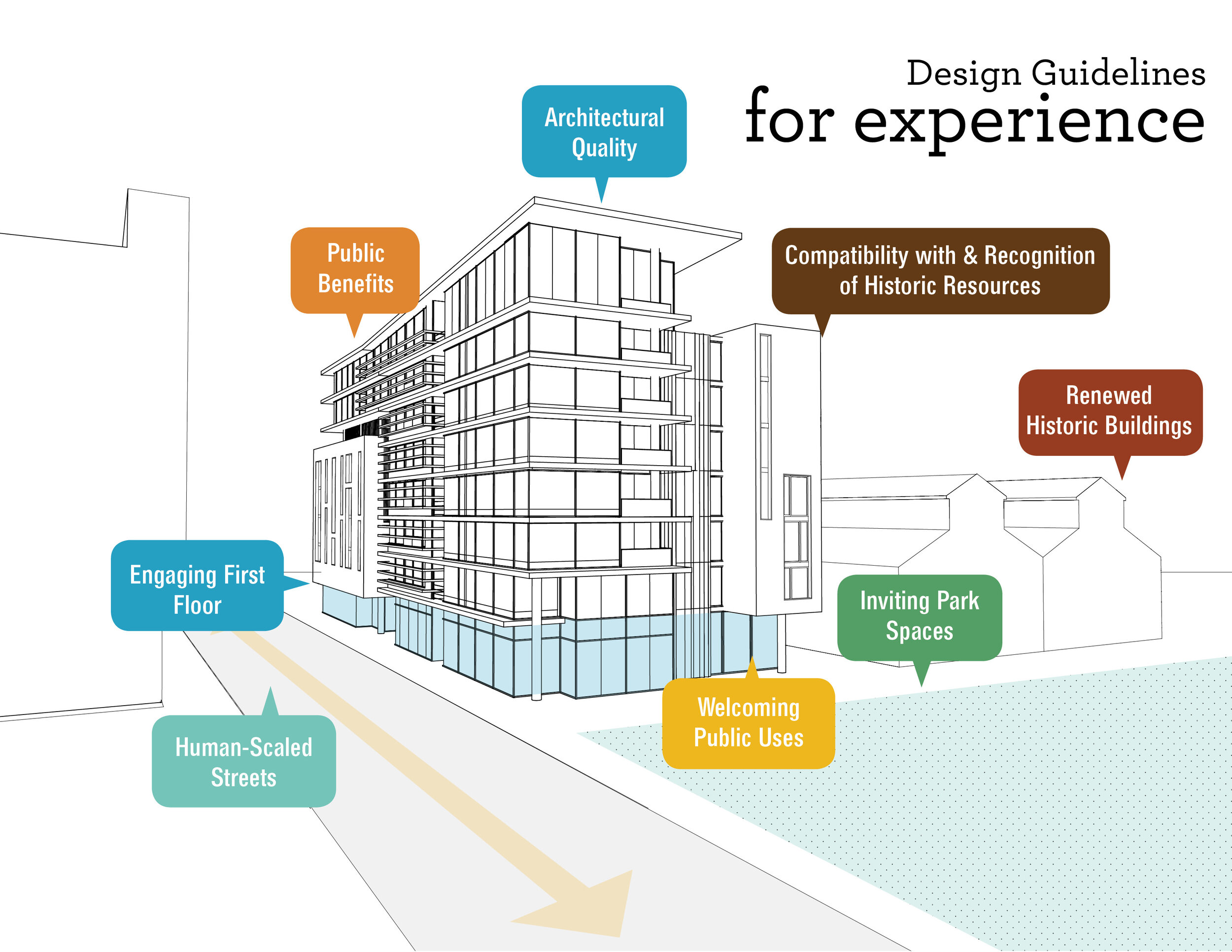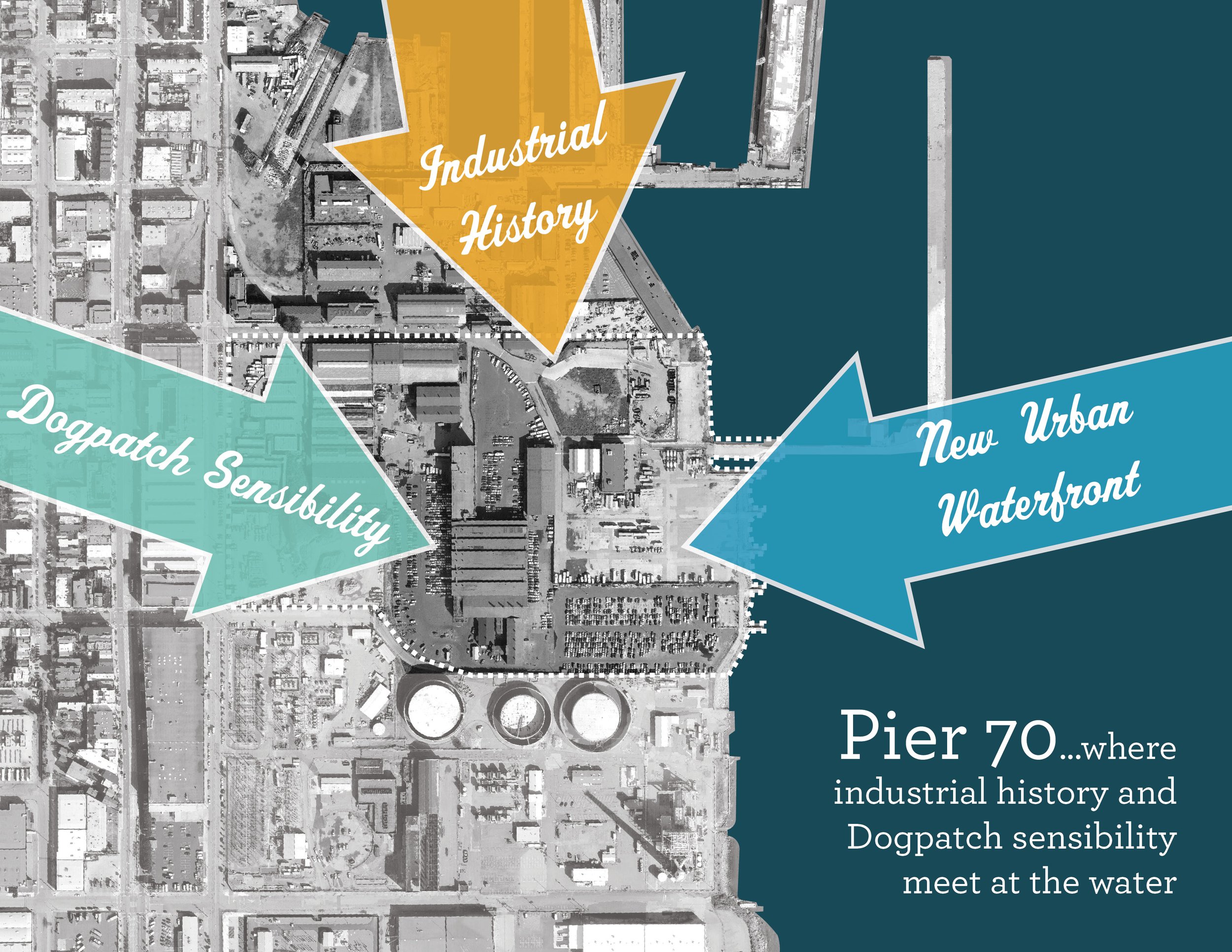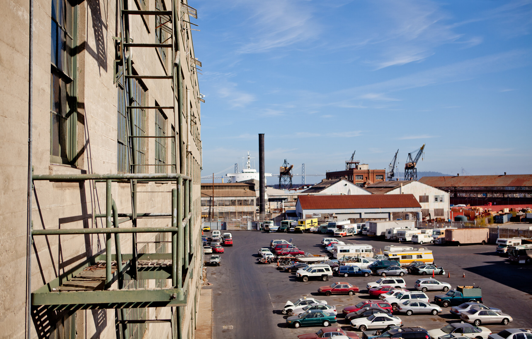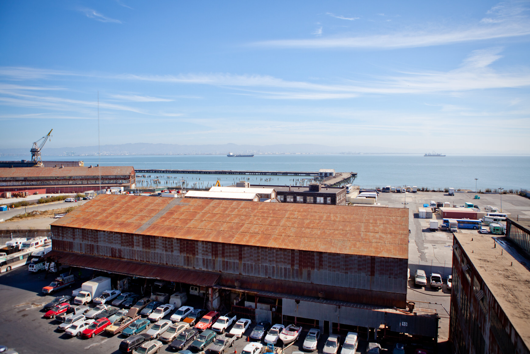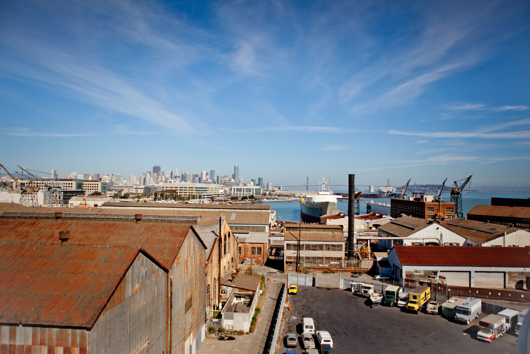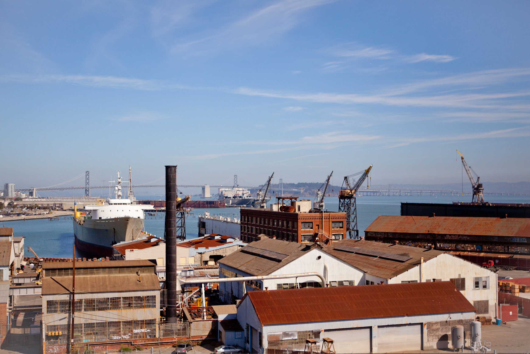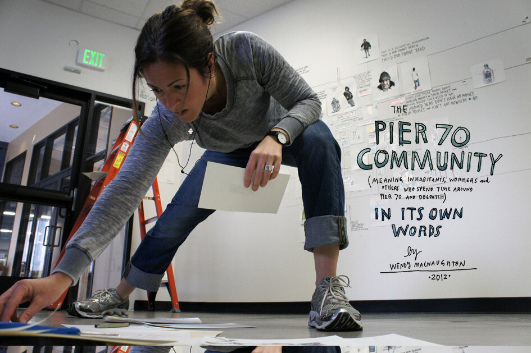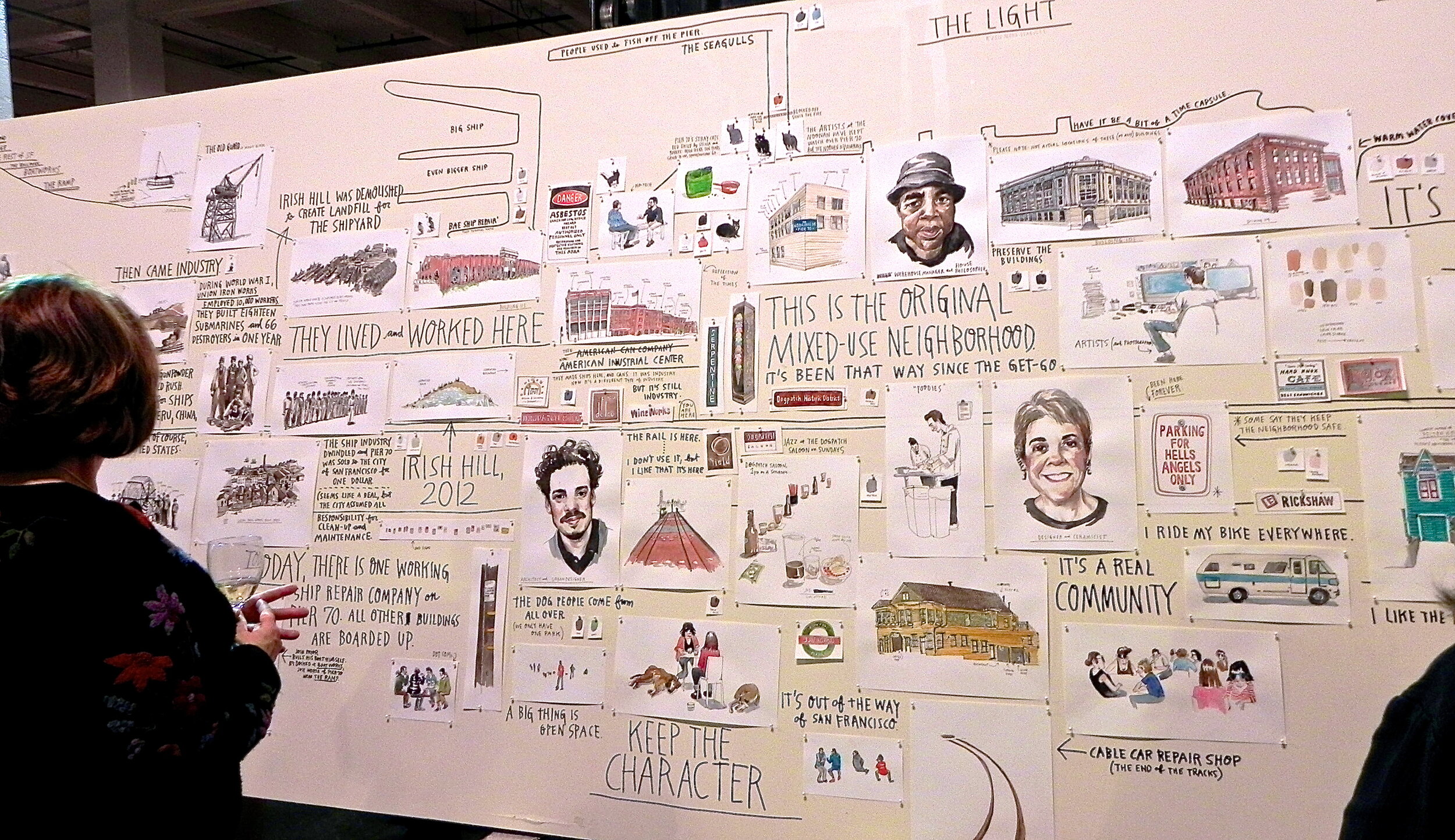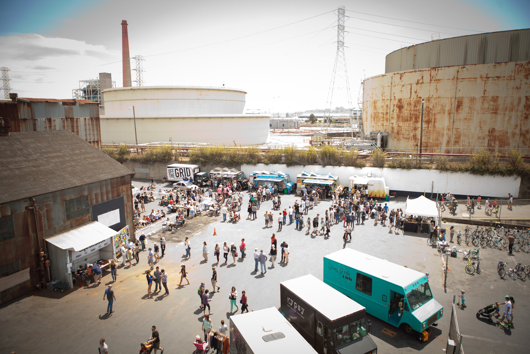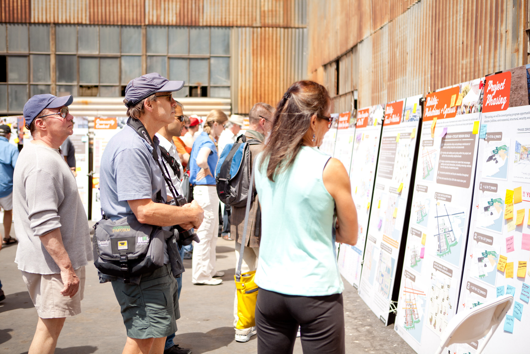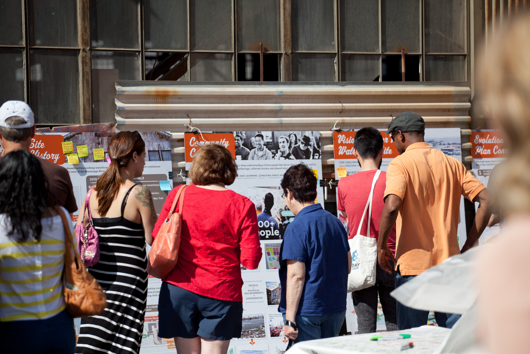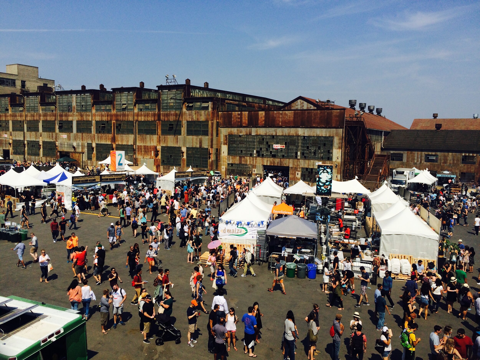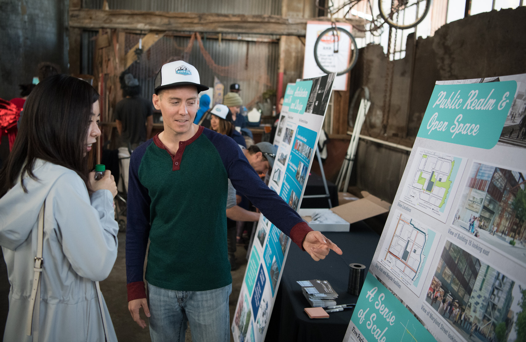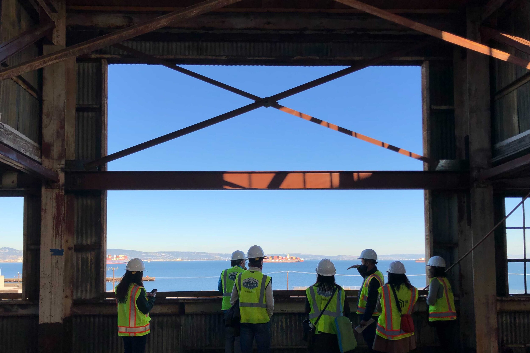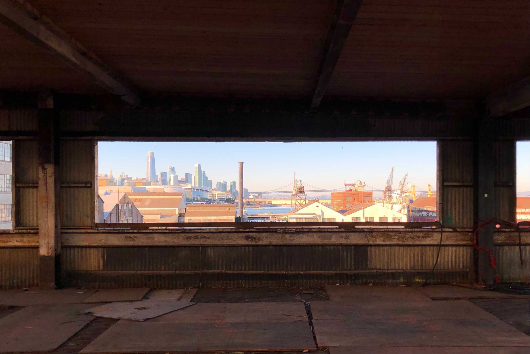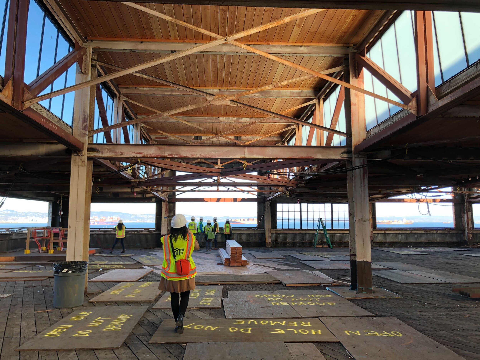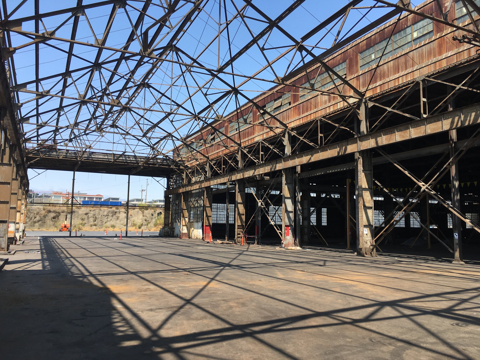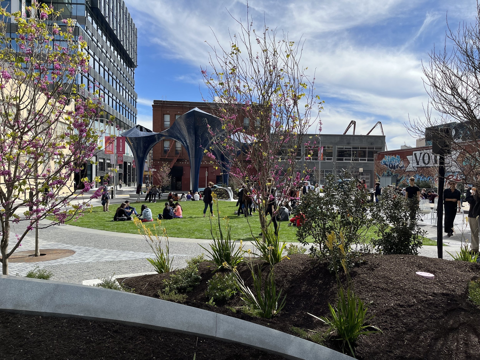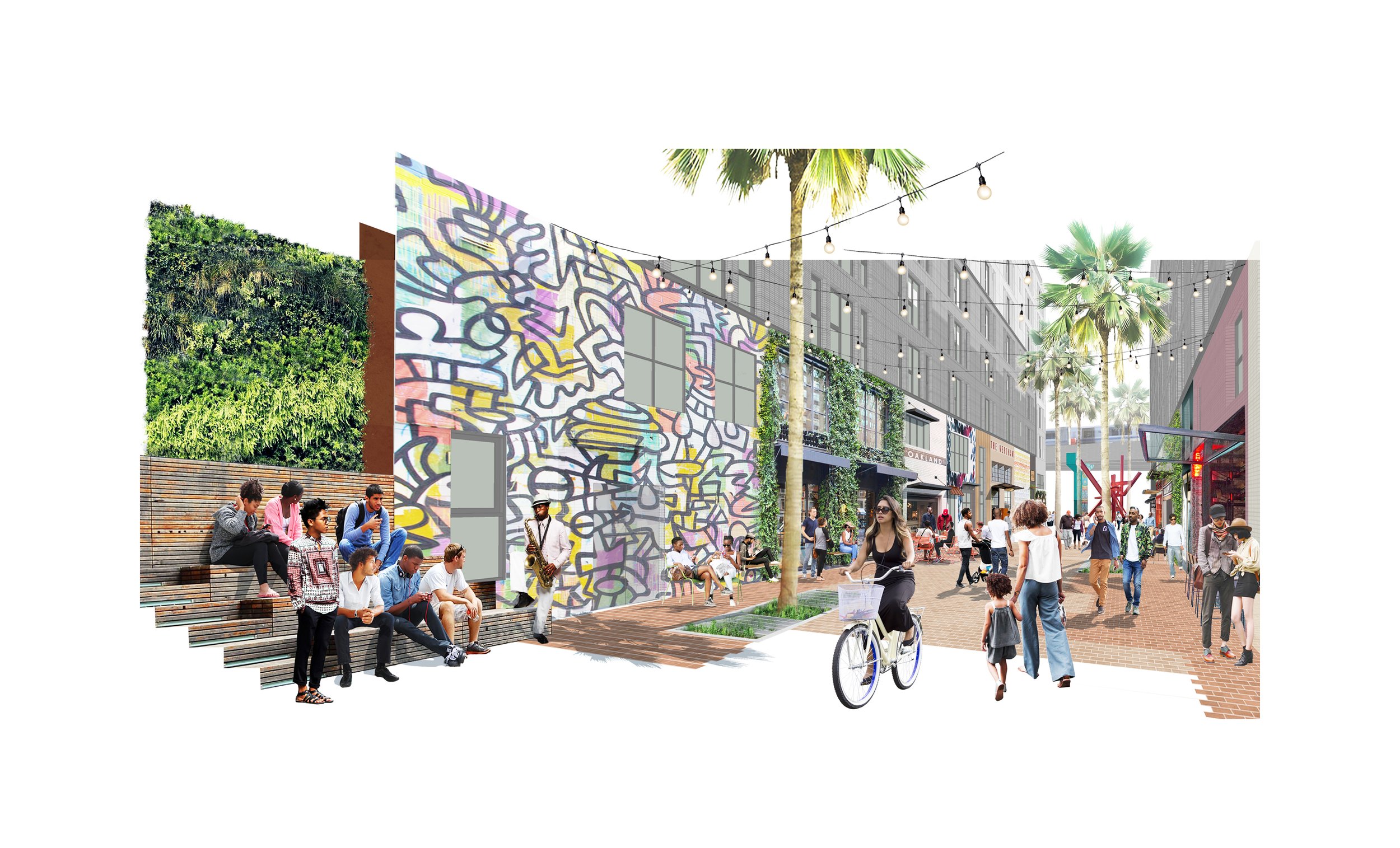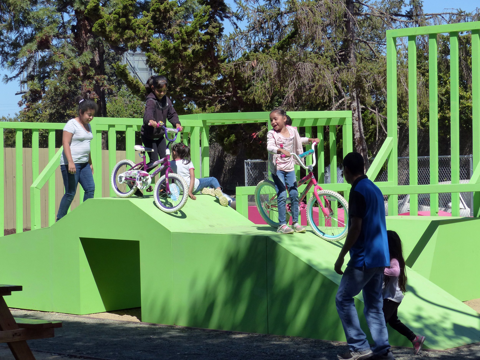Project Page PIER 70
How can we transform an inaccessible waterfront site into a neighborhood that honors industrial history and sparks creativity?
PIER 70
Working for Brookfield Properties in close collaboration with the City and the Port of San Francisco, SITELAB led the urban design and master planning for a mixed-use redevelopment plan on a 35-acre waterfront site.
The design envisions a dynamic, urban district that imaginatively repurposes historic resources, celebrates the legacy of industry, and reconnects the urban waterfront—inviting San Franciscans to a uniquely Pier 70 place. Historic resources from the Union Iron Works Historic District became catalysts for development and character, including the adaptive reuse of many contributing structures. The combination of those historic buildings as well as new small-scale buildings and a variety of new ground floor uses frame a dense “creative core” that supports activity in the public realm.
A network of new streets and passages reconnects the once closed-off industrial waterfront to the Dogpatch neighborhood, including nine acres of open space, and a nearly 5-acre waterfront park. In total, 1-2 million square feet of offices in both restored and new buildings, up to 2,000 residential units with 30% affordable housing, and a variety of creative and retail space in a range of building sizes to facilitate the broadest life cycle of potential tenants.
Location / Date:
San Francisco, CA / 2012-2017
Status:
Under Construction
Site area:
35 acres
Program:
9 ac of open space
1-2M sf office
2,000 housing unis
30% affordable housing
Client:
Brookfield Properties
Design Collaborators:
David Baker Architects, Grimshaw Architects, James Corner Field Operations Landscape Architects, Gary Strang Landscape Architects
In the News:
Pier 70 receives APA California Award of Excellence in Urban Design
At San Francisco's Pier 70, everything that's old is new again
As the design lead, SITELAB led a detailed charrette and planning process with a broad spectrum of City agencies, local residents, and stakeholders. This process included supporting the project through the 2014 citywide ballot measure that passed with 73% support. SITELAB led a team of architects and landscape architects to develop the project from visioning to approval. SITELAB authored a robust set of design guidelines and led community engagement for the project. The project received unanimous approval from the Planning Commission in August 2017 and the Board of Supervisors in November 2017. Construction at Pier 70 broke ground in 2018 and is currently under construction.
