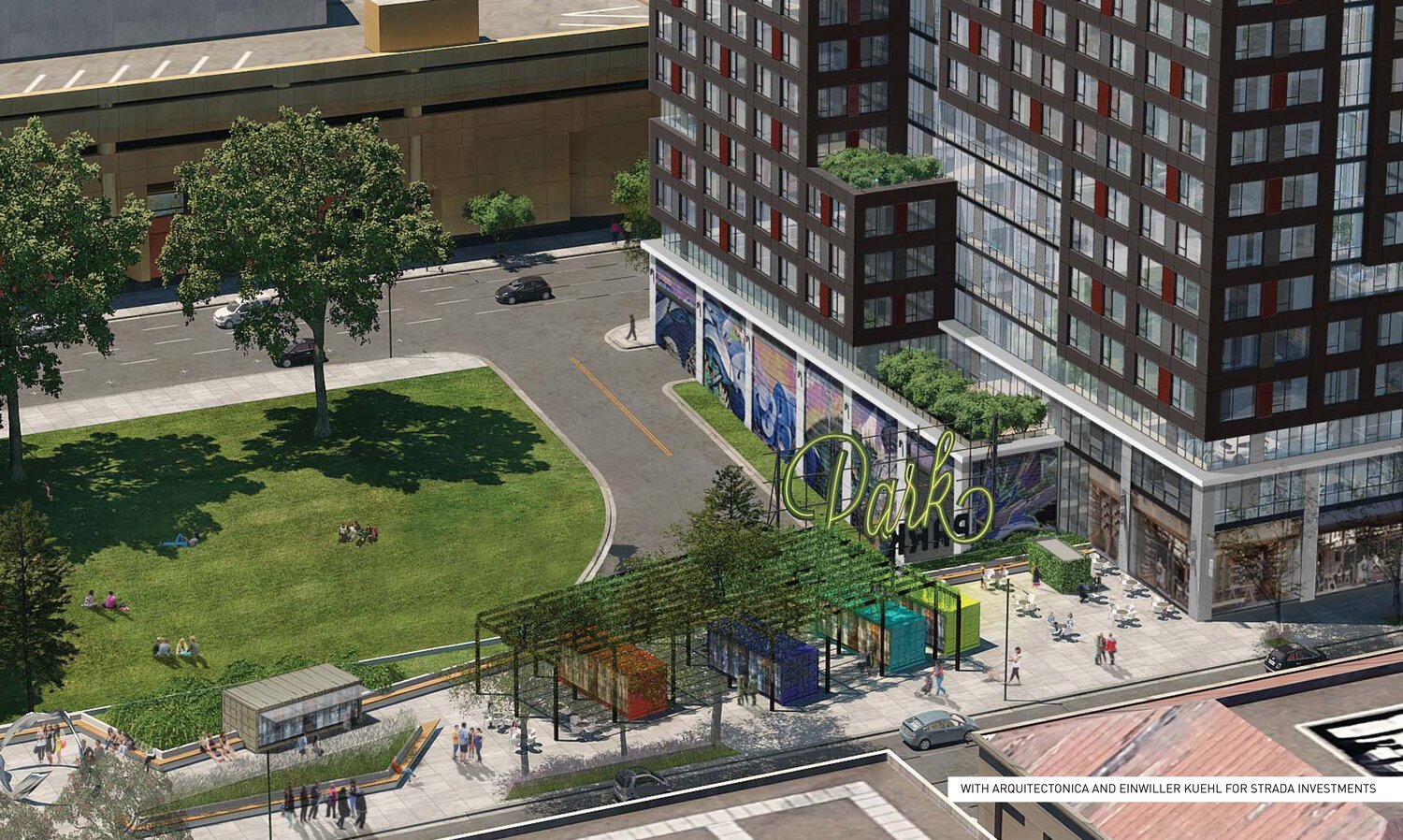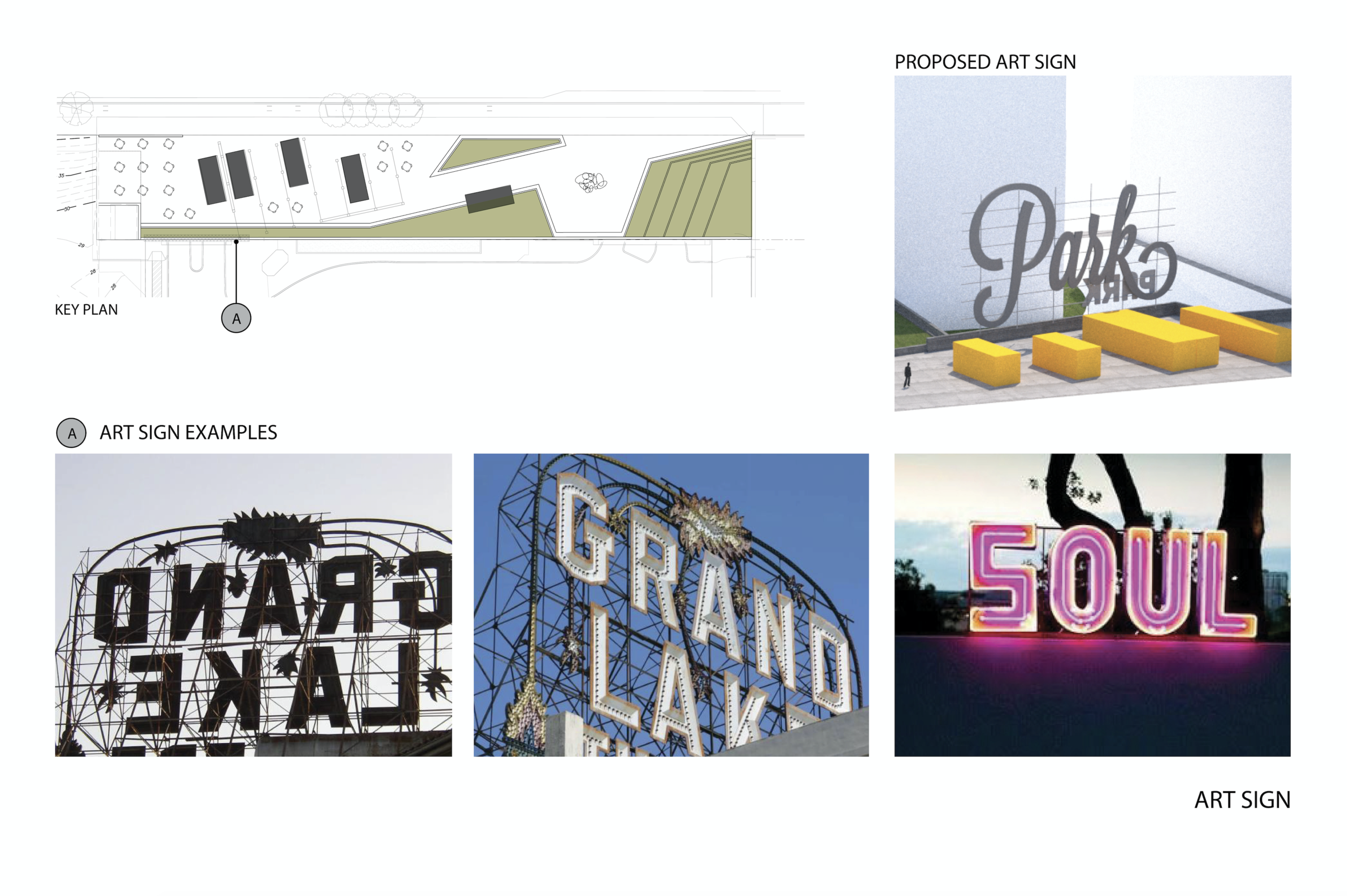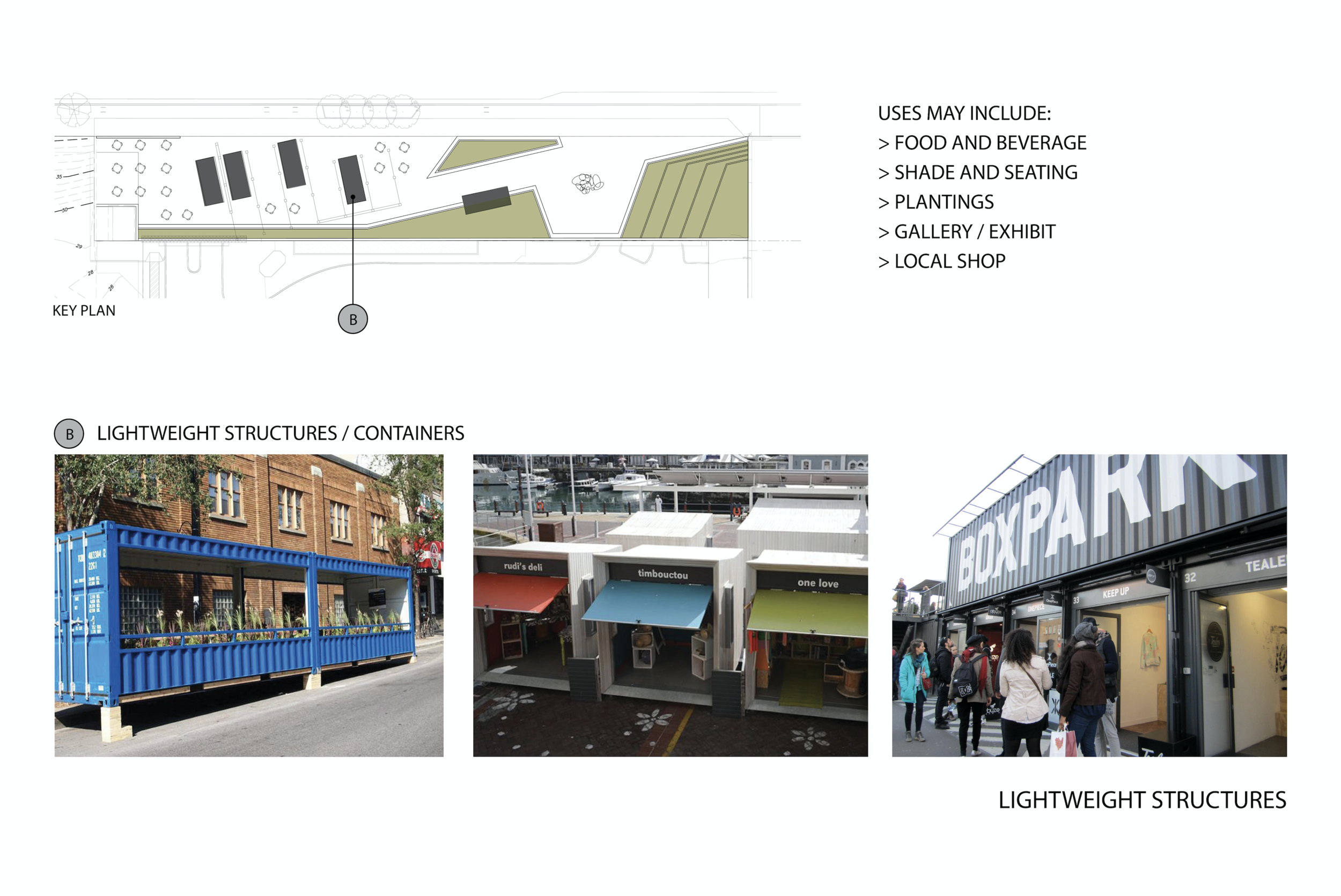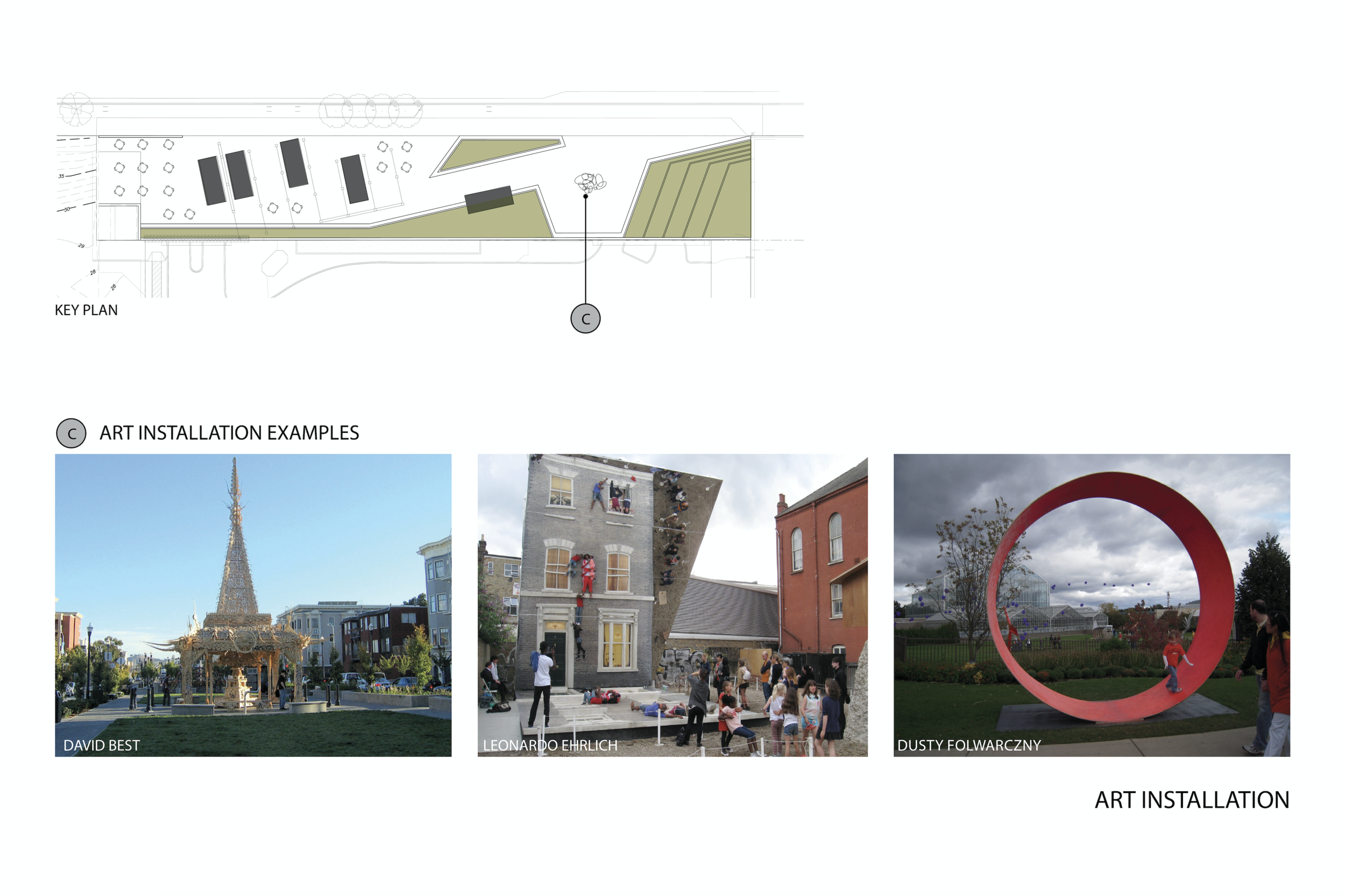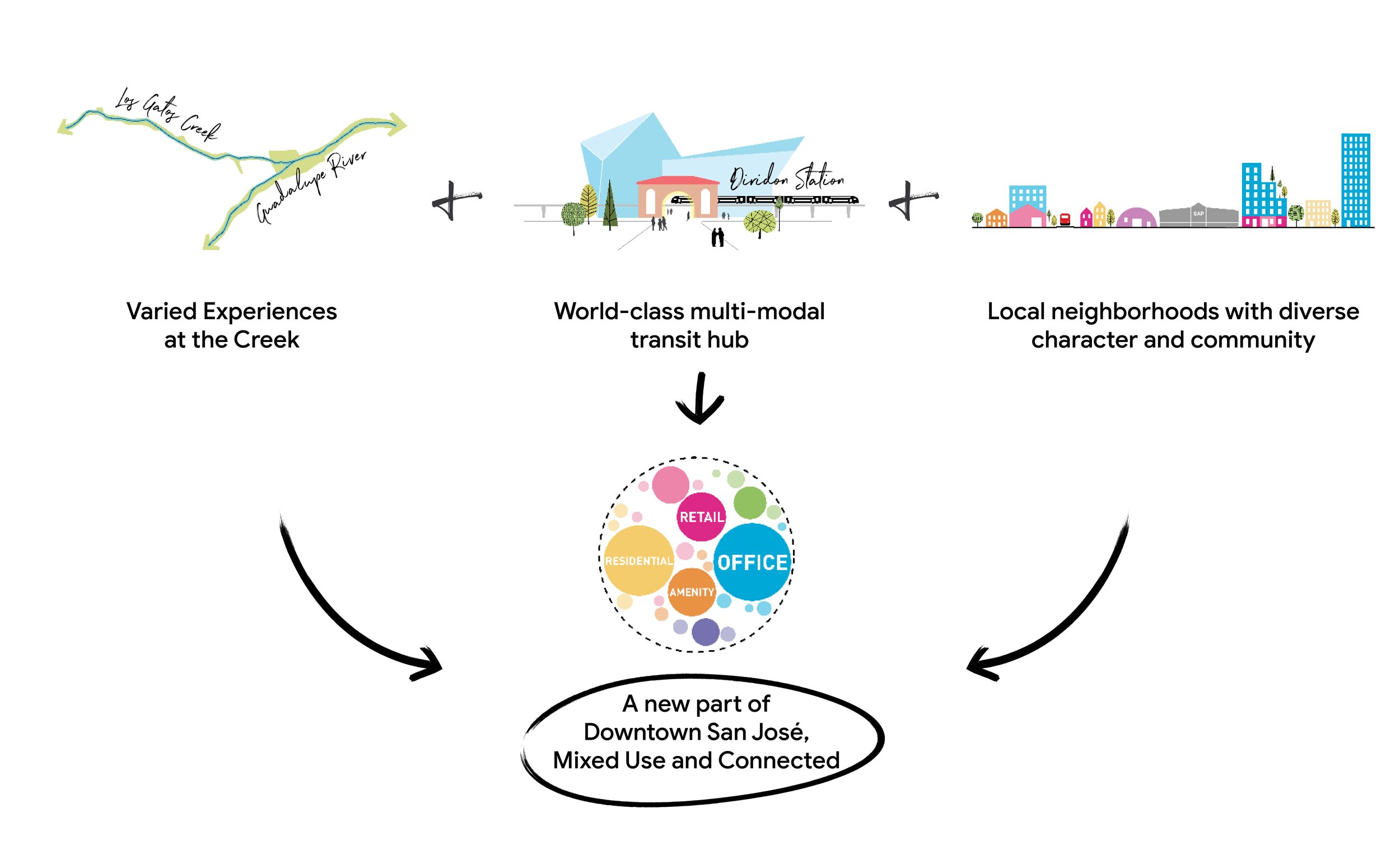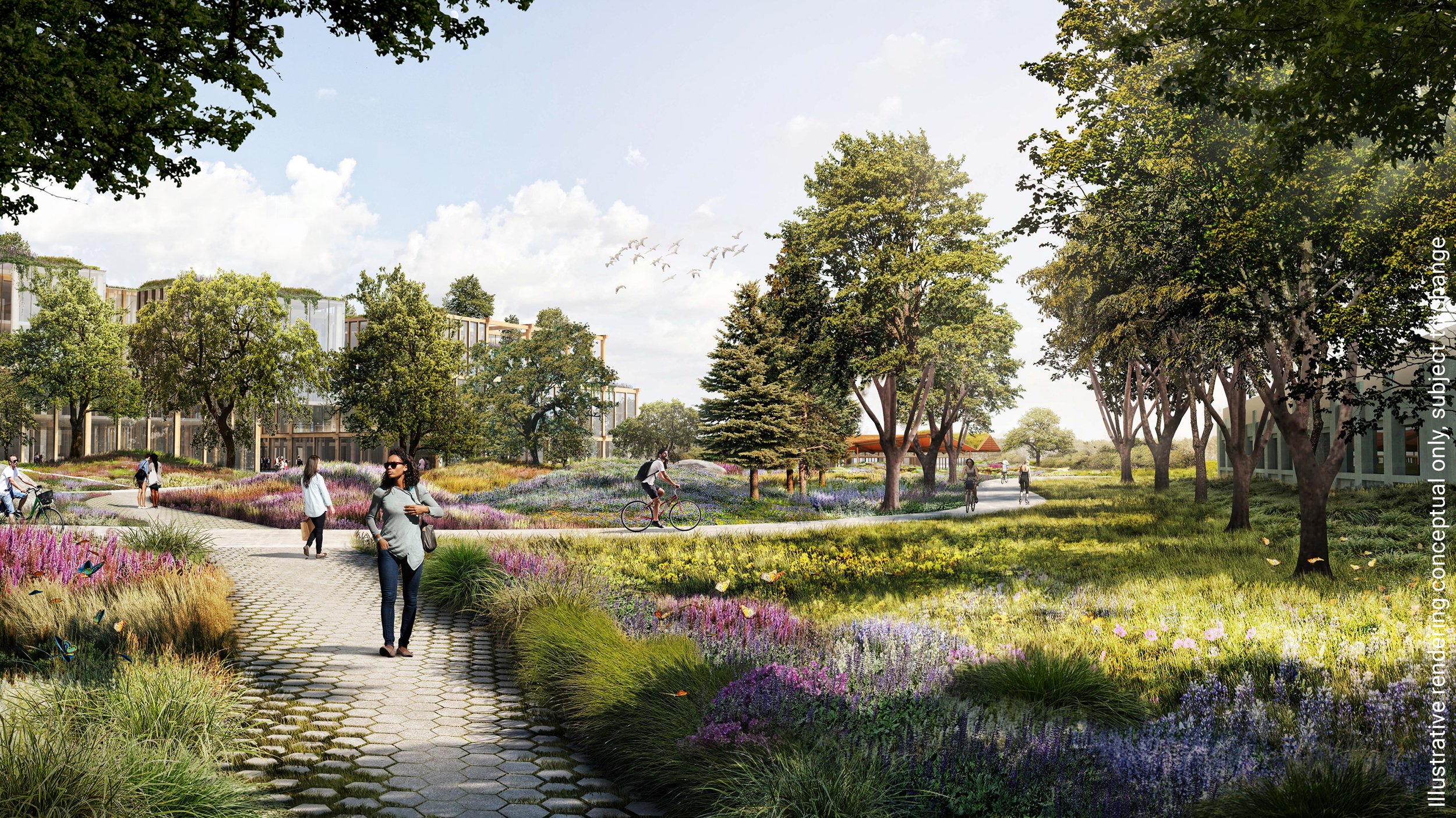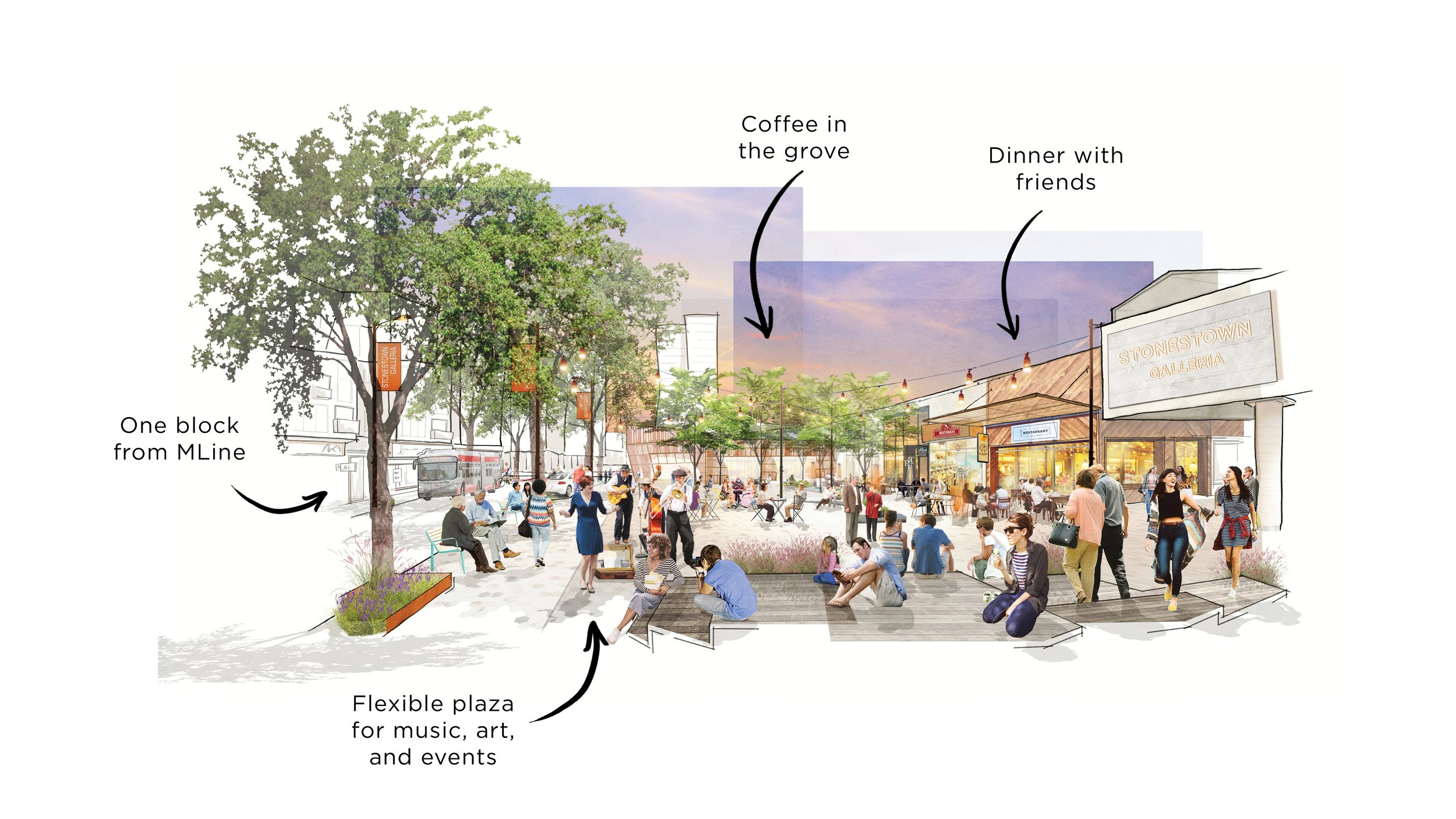Project Page 1100 Clay
How can one creative block shift the character of an othewise quiet office district?
1100 Clay
City Center in downtown Oakland is characterized by large corporate office buildings set back from the street with little activity or usable open space fronting them.
As part of a two phase building proposal in the heart of City Center, SITELAB designed a new 20,000 sf public plaza and overall public realm plan anchored by new residential and hotel buildings at 1100 Clay. The design aims to generate public life for the future tenants of the buildings as well as existing users of the area.
Location / Date:
Oakland, CA / 2014-2015
Status:
Under Construction
Site area:
1.25 acres
Program:
20,000 sf public space
262 housing units
Up to 200k gsf of hotel, office or residential
Client:
Strada Investment Group
Design Collaborators:
Arquitectonica, Einwiller Kuehl Landscape Architects
In collaboration with landscape architect, Einwiller Kuehl, SITELAB developed the program and overall concepts for the new versatile public plaza – addressing the street with micro-retail in shipping containers, integrating interactive large-scale public art, and incorporating landscape features for seating and stormwater treatment. While the first phase of the plaza decks over an existing underground parking garage, phase two extends the plaza over the garage access ramp to connect to a new building entryway and provide a mid-block connection for the neighborhood. The public spaces create a canvas for local artists and fabricators to mark the space. The project, presented by SITELAB and lead architect Arquitectonica, received a unanimous vote for approvals in 2015. The phase 1 residential building is completed, and landscape design is ongoing.

