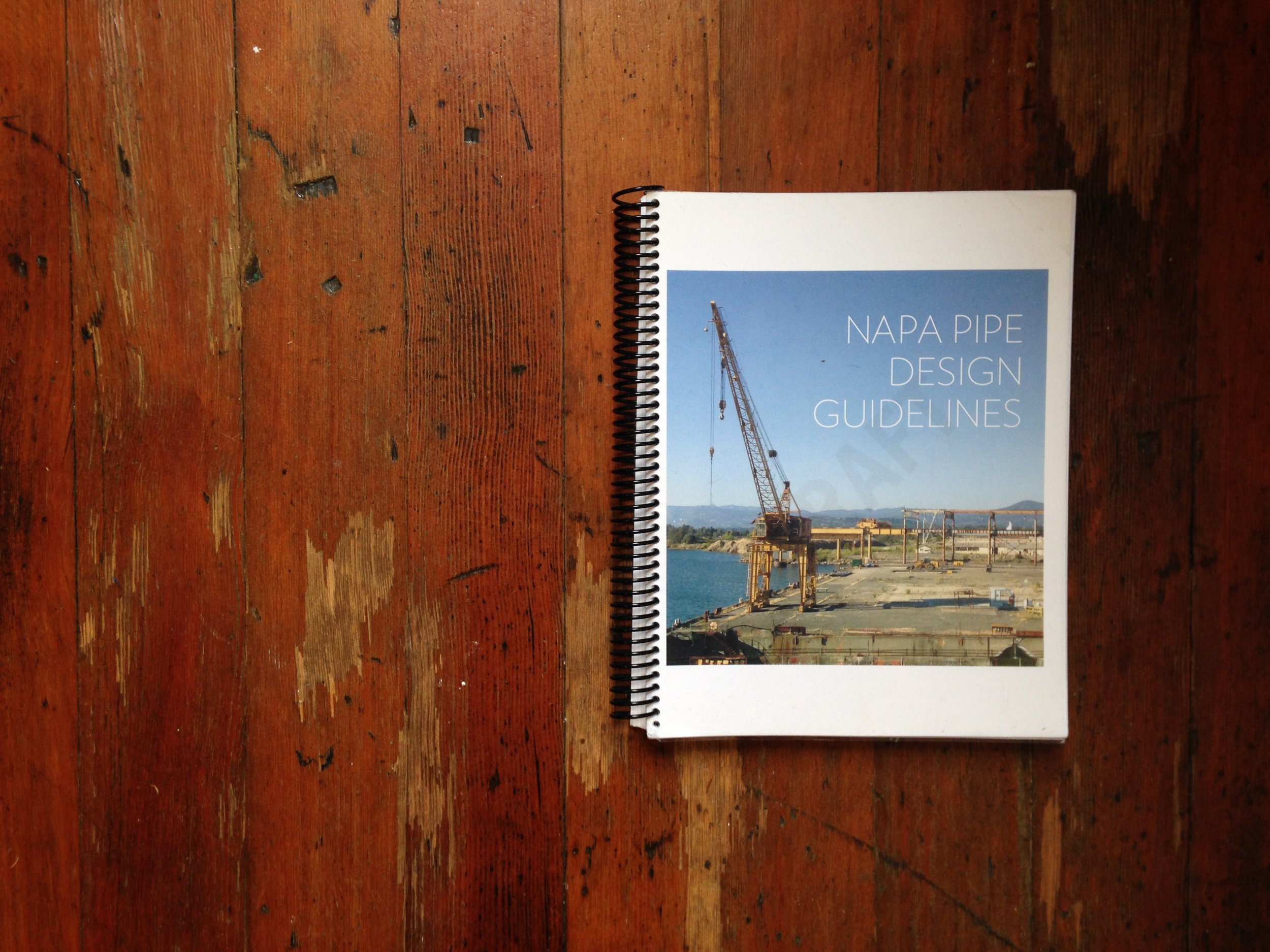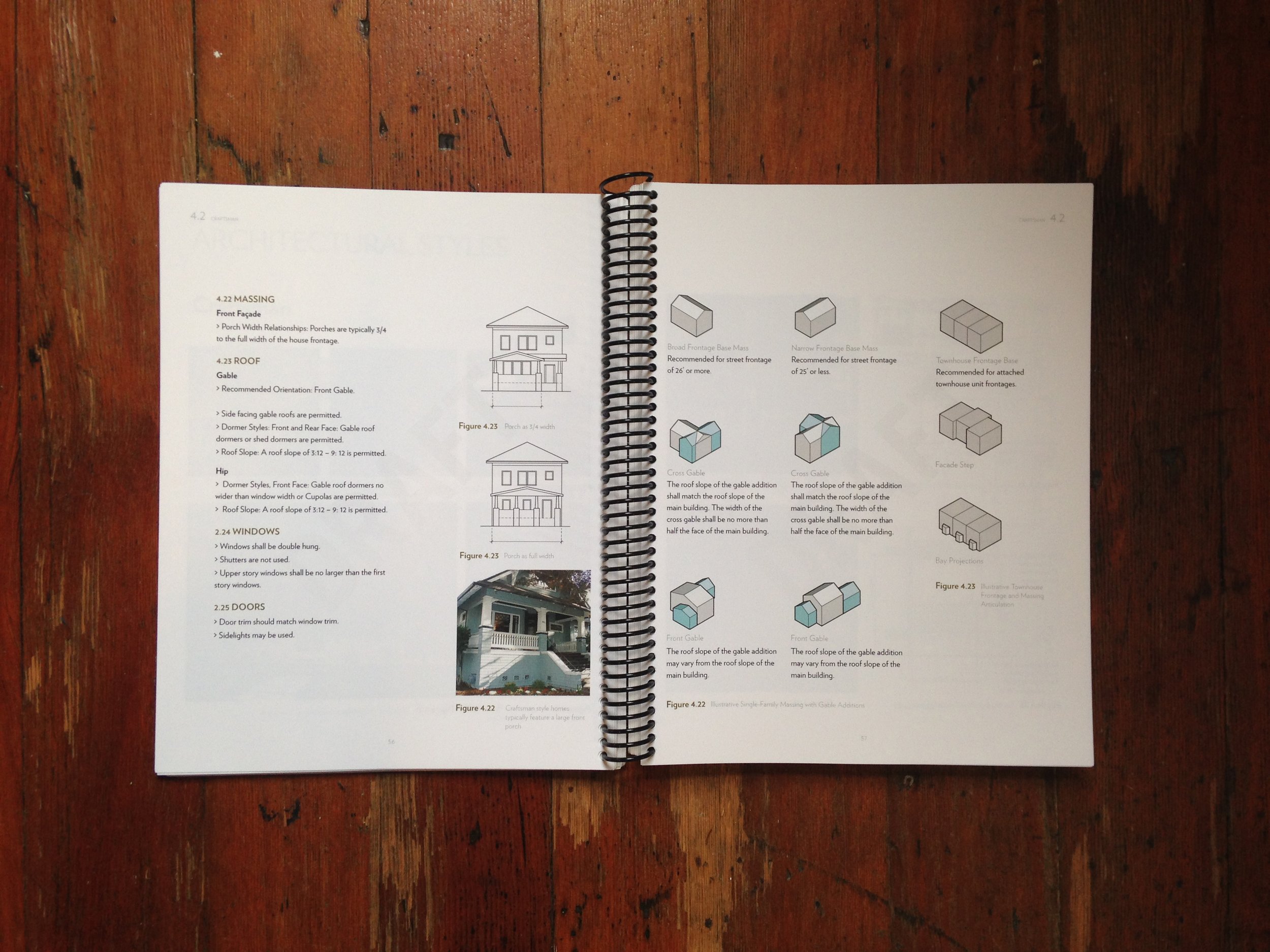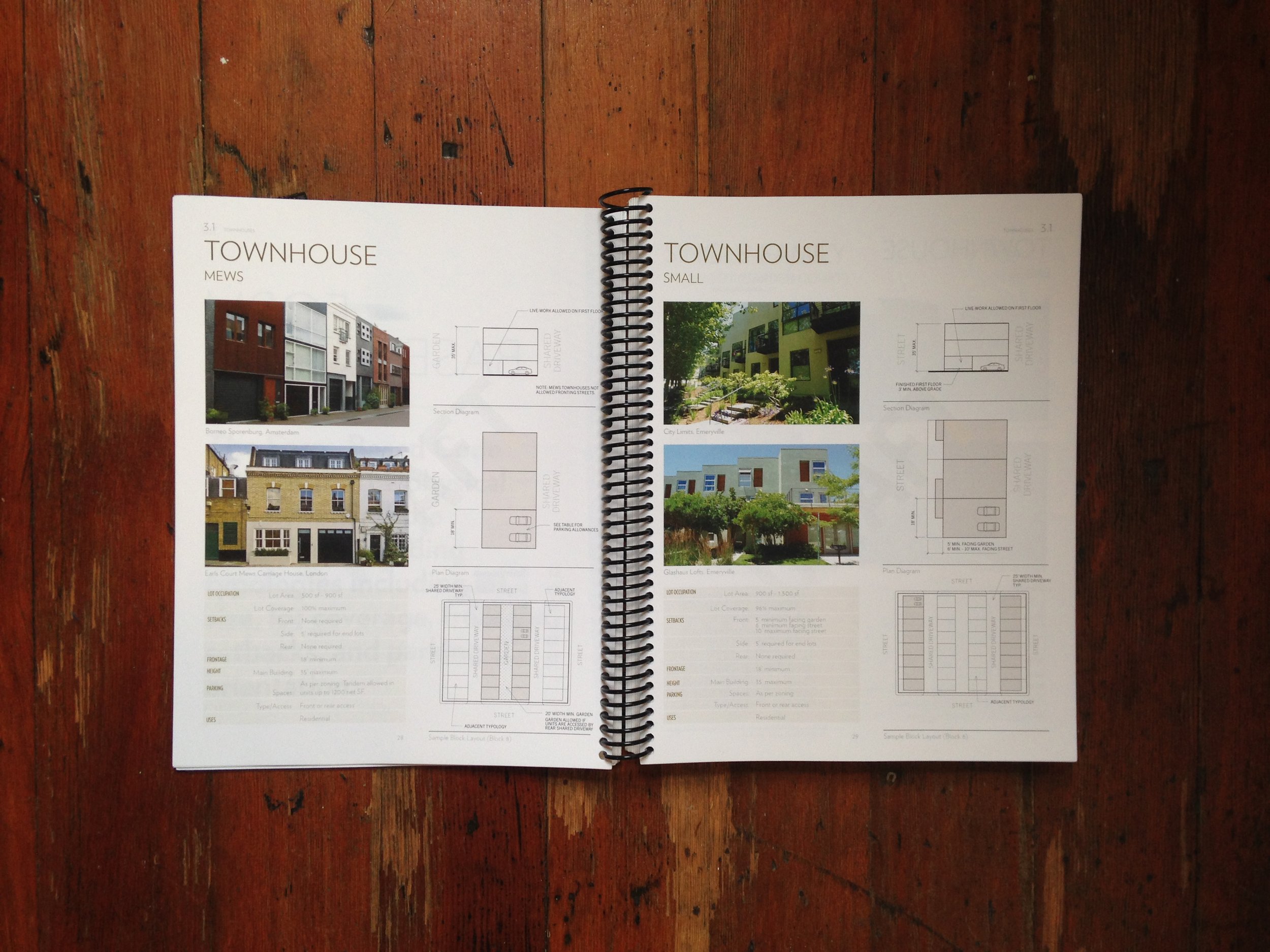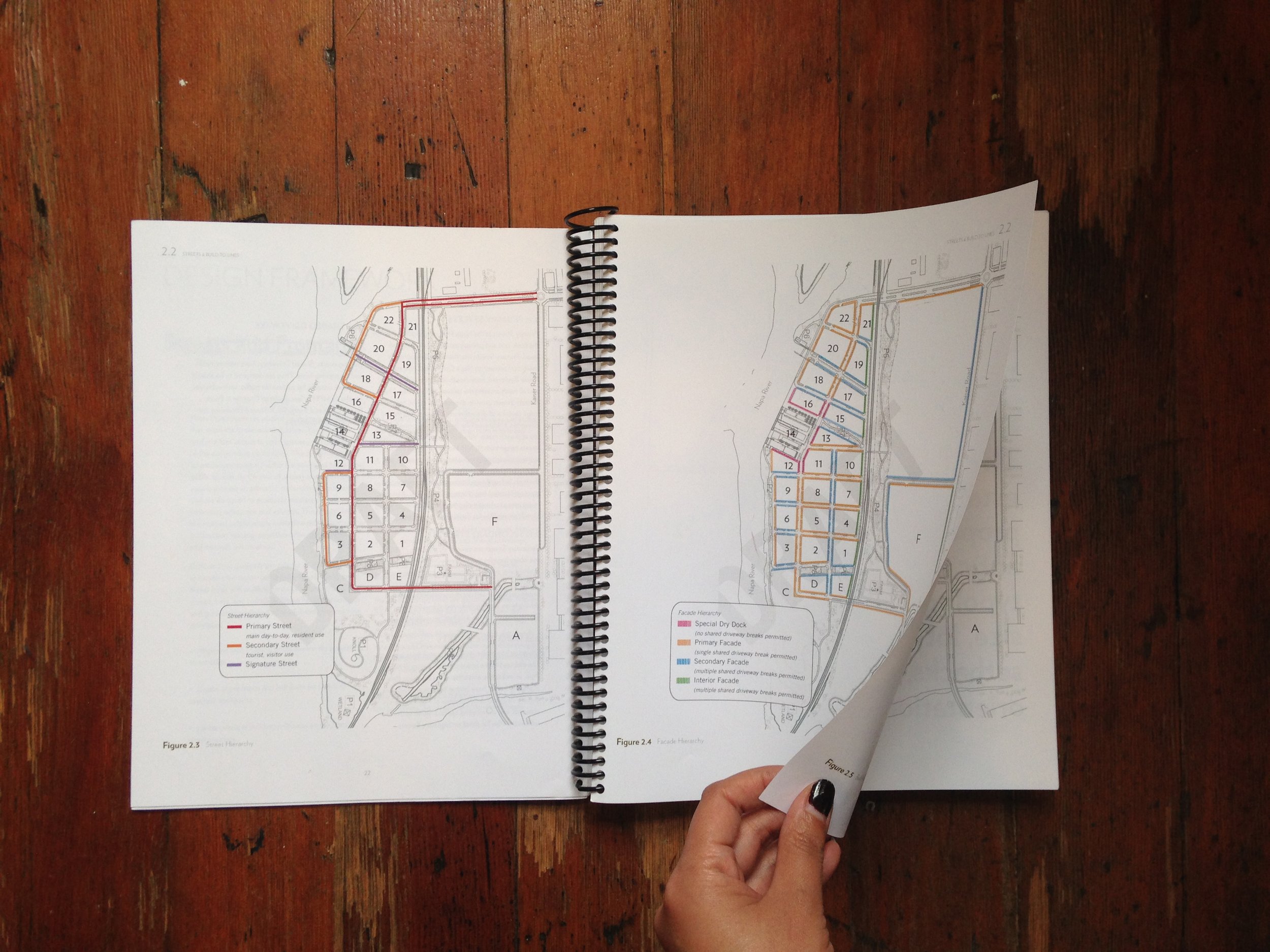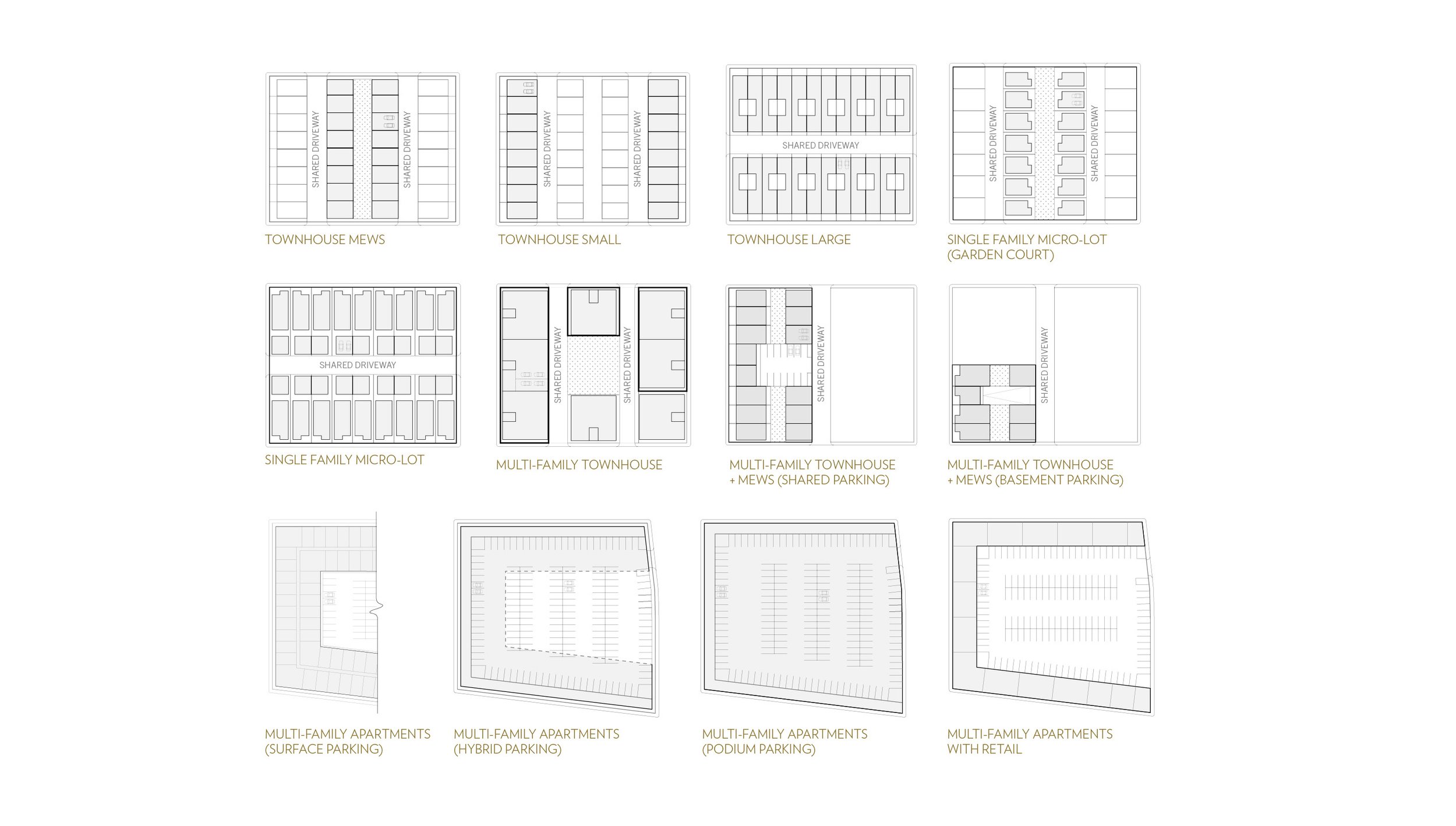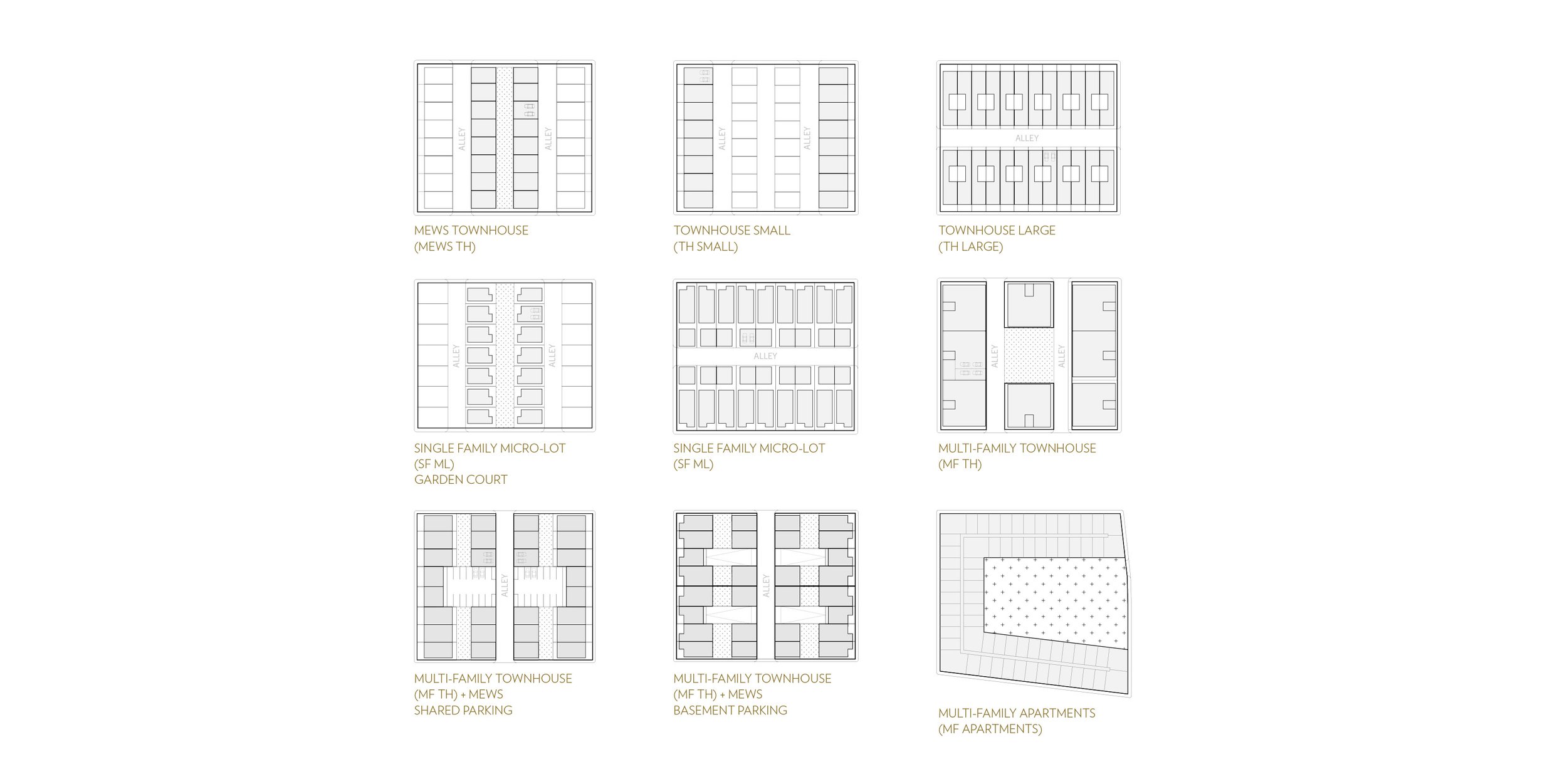Project Page NAPA PIPE
How can we enable a vision for a more dense, sustainable housing development in a style and spirit that is of Napa?
NAPA PIPE
Napa Pipe, formerly known as the Kaiser Steel Plant, is a 154-acre brownfield site to the south of Downtown Napa. Working closely with the County of Napa and the developer, and in collaboration with the City of Napa, SITELAB authored the Form Based Code and Design Guidelines for Napa Pipe.
The site served as a driver for the guidelines – both its natural setting along Napa River, and the industrial legacy evidenced by the dry docks and gantry cranes along the river.
Location / Date:
Napa, CA / 2013-2015
Status:
Approved
Site area:
154 acres
Client:
County of Napa
Design Collaborators:
William Rawn Architects, OLIN Landscape Architects
The site’s unique location between urban development and rural landscape inspired an investigation into appropriate residential and commercial building typologies, such as townhouses, single-family and multi-family homes, local and large-format retail, and offices, as documented in the Form Based Code. This process was started with a kickoff tour of desired typologies and building densities with project stakeholders, in order to identify an appropriate development model for the site. While the Form Based Code provides design parameters for different typologies, the guidelines establish a clear, organizing framework for development within established zoning districts. The guidelines encourage creating a walkable neighborhood with increased density of housing and public open space, and provide evaluation metrics for each building to ensure overall coherence and flexibility as various developers build out the site over time. The project was unanimously approved by the City Council in 2013, and the site is currently undergoing remediation in preparation for construction.

